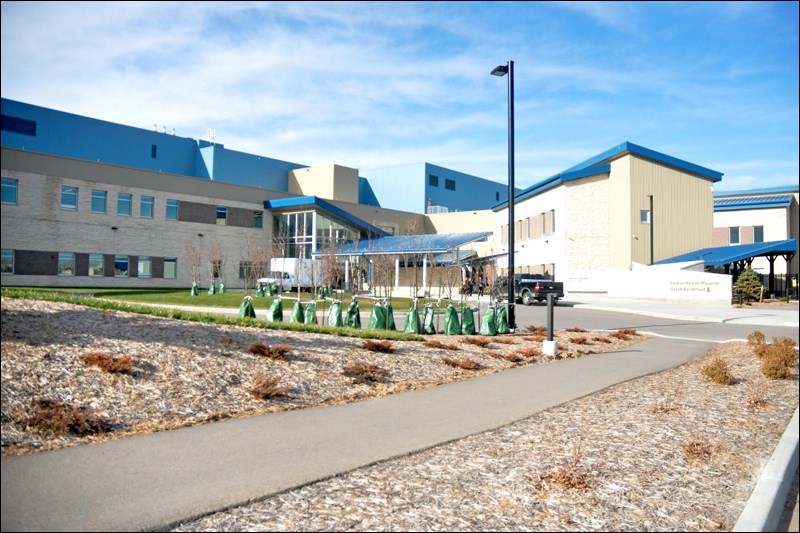After years of planning, waiting and a few minor delays, the new Saskatchewan Hospital is finally being unveiled for the public to see.
Public tours were due to commence Monday, but the media got a sneak peek ahead of time, as they toured the facility Thursday over the noon hour.
What they saw was impressive: a brand-new psychiatric hospital and integrated correctional facility for 284 patients. The building is much larger than the current facility, which is 105 years old.
While the old hospital remains an impressive sight to the east of the new facility, it is old and outdated for the needs of patients and staff. Several improvements at the new hospital were highlighted on the tour.
Among the most important changes is the provision for separate rooms for each of the patients, a welcome change from the situation at the old hospital where a number of patients share a room.
The new hospital allocates one washroom for every two patients, a big improvement from the dorm-style setup at the old hospital where 24 patients would share three washrooms, three sinks and one shower.
The rooms also have temperature controls in every room that can be adjusted to suit the patients’ wishes. This is another improvement from the old hospital where the temperatures were often either too hot for patients, or too cold.
“These are simple things that we take for granted every day, but when you have mental health issues and you’re in an old building like we’ve been in, the environment just isn’t very therapeutic,” said Vikki Smart, executive director for primary health care for the Northwest.
“The whole building is set up to be very therapeutic for everyone.”
A major feature of the new hospital is an abundance of natural light. There are several areas with windows to allow sunlight from outside to come into every part of the hospital.
The hospital also has dining areas, a gymnasium, an Internet Café, an area where patients can learn job-search skills and write resumes, an industrial therapy area, and outdoor areas including basketball courts.
Some new services will also be added including occupational therapists, addictions counsellors, a dietician and on-site pharmacy.
There was considerable input from patients as well as staff into the design of the new hospital. Three LEAN planning sessions took place to plan the design of the various wings of the new hospital, taking into account work flows and the requirements of the patients and staff.
Smart said the almost-finished product is close to what had come from those planning sessions, with patients having a big say in the final design.
Saskatchewan Hospital Director Linda Shynkaruk said private rooms were something the patients particularly wanted.
“They wanted private rooms simply to have some privacy, some space to go to if they were having a hard time or wanted to have a private conversation with a family member, for example.” Shynkaruk added it was also important to staff to have that privacy when carrying out treatment with a patient.
Private rooms are also important given the length of patient stays at Saskatchewan Hospital. Unlike a regular general hospital where the stay is often brief, the average stay of a patient at Saskatchewan Hospital is approximately 18 months.
Shynkaruk said staff and patients are excited about the new hospital being so close to completion.
“We think that we’re going to provide a second-to-none service for patients,” said Shynkaruk.
While media were not toured through the secure side of the facility Shynkaruk, said it’s layout mirrors that of the open treatment side.
While the hospital has been opened up for tours, construction work is still not yet finished. Workers were still on site putting the finishing touches to the facility, which is expected to see its first patients begin to move in during November.
The project, which saw shovels go into the ground in September 2015, was originally to be completed by June 1 of this year.
But the build encountered various construction-related glitches including defective insulation that had to removed in the fall of 2017.
Access Prairies Partnership, the public-private partnership behind the construction, also encountered issues when one of the partners, Carillion, went into bankruptcy in 2018.
Despite those challenges, construction has now reached its final stages. Derek Miller, executive director of infrastructure management for Saskatchewan Health Authority, confirmed to reporters the project remains on budget and estimates the project is now 95 to 97 per cent complete. The overall cost of the contract is $407 million.
Remaining items are relatively minor deficiencies, he said.
“There’s a few building items, some information technology that still is to be done,” said Miller.
Most of the equipment and furniture must still be added as well, and that is on schedule for delivery through November and December as patients move in.




