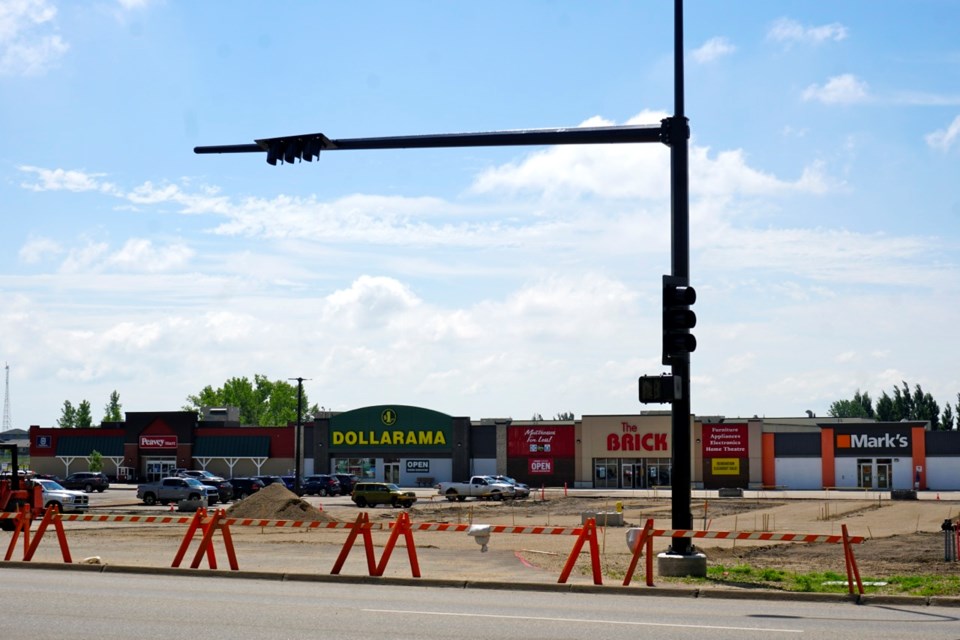ESTEVAN — The Estevan Market Mall is gradually proceeding with major renovations, making the building and the entire property more modern, convenient and welcoming.
It's been four years since First Aberdeen Properties Ltd. took over the Estevan mall, and a lot of things have changed and continue to change.
"The vision is unfolding," said Martin Blair, managing director of First Aberdeen Properties Ltd.
Before the end of this year, the east side of the building, as well as the relevant part of the northern parking, should see the completion of works, which started with upgrades to Peavey Mart and its area, continued with Dollarama's facelift, and now moves over to The Brick area, and finally will get to the food court and brand-new central entrance and mall approach, currently under construction.
The city is working on putting in a new intersection at King Street and Pine Avenue, while the mall is rebuilding its parking infrastructure, approach and landscaping the northeast side.
Blair talked to the Mercury about the updates that have been done over the past year and are currently underway. He noted that while some of the work they are doing is obvious, like the northern parking lot or The Brick’s store, there is a lot that the public can't see yet or at all, but it will improve the overall mall experience.
"The obvious part is our new entrance," Blair said. "We're waiting for the curbing guys right now that will put in the sidewalk and all the curbs. Then after that's done, we're not actually doing asphalt, we're doing concrete, like we did on the south side. Very strong. It's a little bit more expensive, but it's permanent.”
The new approach will come into Mark's and will be landscaped to make it more presentable and nicer for pedestrians and drivers alike to come to the mall. The LED lights at the parking lot will be moved closer and will also benefit the modern and more unified appearance.
The mall is currently working with its main architect and contractors to ensure everything is in place to start working on the new glass entrance, which will be about 10 feet higher than the existing one and will give the building a new fresh look.
"The next thing that we'll be doing here in the next month is, this will all be boarded off, enclosed and gone," Blair said pointing at the central entrance.
"And then we would like to have all this done and closed up with the new doors and everything before the snow arrives."
The south side has seen a patio addition for Global Golf Plus recently. There is also more landscaping work underway.
Even more upgrades are done inside the mall
The work is in full swing inside the building as well. The food court communications are completed and it's getting closer and closer to welcoming its tenants and guests. The hope is to have a sushi place, a coffee shop and some other kind of eatery that's popular with teenagers, available throughout and outside mall hours.
"The mall can be closed, but this food court and new washrooms can all operate until 11 o'clock at night or whenever," Blair noted.
The Ardene space is planned to be subdivided to accommodate smaller local tenants.
"It'll work out that there'll be two spaces here, one about 2,000 and the other about 2,500, and we're going to do it kind of village style," Blair said, adding that they hope to have it completed by fall.
The Brick's space was subdivided as well, and the furniture store's new showroom is to accommodate the south side with access from the mall hallway.
"This is all part of our big optimization with The Brick store," Blair said. He added that with the growth in online sales the store experienced since the beginning of COVID-19, they've had a lot of their goods almost channelling through their space, and they realized they didn't need as big of a showroom anymore.
The hope is to get another big tenant to come into the south part of what The Bricks used to occupy.
The work is underway on the second level as well, where the plan is to have office space available with an elevator installed on the south side of the building.
"This is 10,000 square feet, this is where we are hoping we get like ag tech, or guys that need offices short term," Blair said.
Also inside, the maintenance storage and staff spaces and entrance in the east part of the mall, as well as other back spaces, have been redone recently allowing for more efficient operations inside the mall.
Blair praised local contractors that have been doing many various jobs around the mall, the mall’s tenants, who've been very patient with all the changes, and the city for being co-operative.
"We're lucky here because we do have really good service," Blair said.
He noted they are not sure yet what will need to be done with the west side of the mall, as they want to get the centre completed and the food court opened first.
The mall is also starting to get more engaged with the community by providing some services like a free bike repair station, helping to raise money for St. Joseph's Hospital through an electric bike raffle they ran recently and more.
Another big change came with the new LB Liquor Store, located on the mall property, holding its grand opening last week. The 9,500-square foot building, formerly occupied by the Saskatchewan Liquor and Gaming Authority liquor store, was subdivided and will also see another business, potentially an eatery, coming in on the remaining space, approximately 2,600 square feet, with capacity for a raised patio at a later date. For more on The LB Liquor Store see Page A6.




